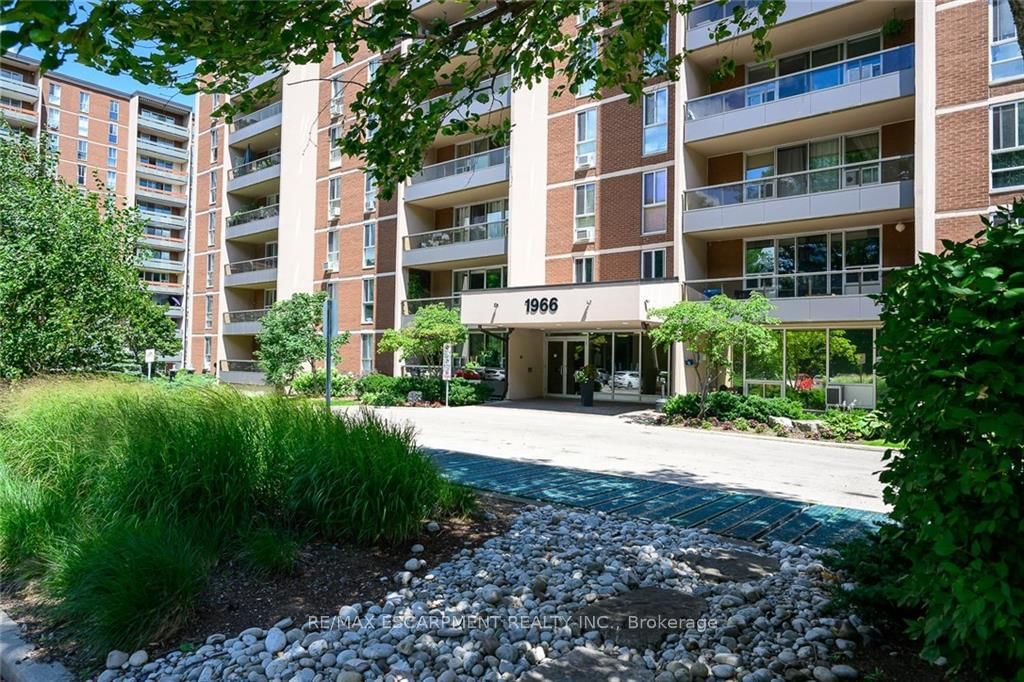$469,900
3-Bed
2-Bath
1000-1199 Sq. ft
Listed on 6/3/24
Listed by RE/MAX ESCARPMENT REALTY INC.
Beautifully updated 3 Bedroom condo apt in Forest Glen Complex. Close to University & Hospital & easy access to the 403. Spacious open concept layout. Eat-in kit w/oversized island, new cabinets, quartz counters, porcelain backsplash, new Whirlpool appliances. New modern flrs throughout, crown moulding, new trim/ doors, new LED light fixtures & pot lights. Master bdrm ftrs 2pc ebth & WI closet. Main bath w/soaker tub. LR-DR w/sliding dr to private balcony which is beautifully fin w/patio flrng. Open concept office/den area. Freshly painted w/new curtains & blinds throughout, as well as ceiling fans in all bdrms. Amenities offered: indoor pool, sauna, party rm, games rm, locker rm, picnic area & much more. 1 owned UG parking #18P11. Locker # 21. ATT SCH B & 801. RSA PLEASE NOTE THE PHOTOS WERE TAKEN PRIOR TO TENANT MOVING IN.
X8401808
Condo Apt, Apartment
1000-1199
9
3
2
1
Owned
31-50
Window Unit
Y
Brick, Concrete
Radiant
N
Open
$2,546.90 (2023)
Y
WCP
9
W
Exclusive
Restrict
Whitehill Residential
11
Y
Y
Y
$929.27
Concierge, Exercise Room, Games Room, Gym, Indoor Pool, Sauna
